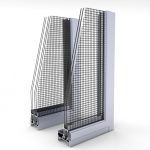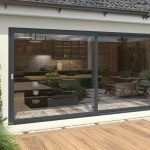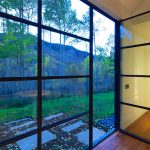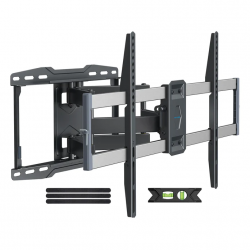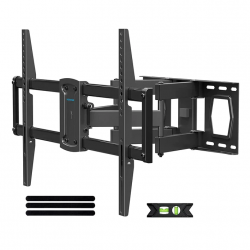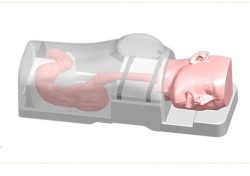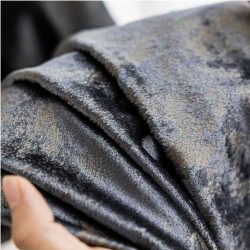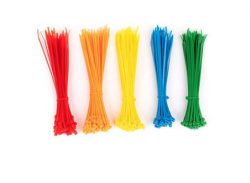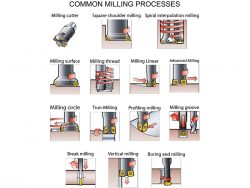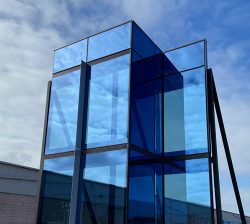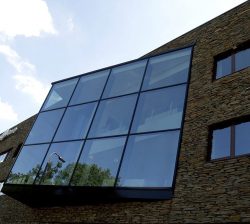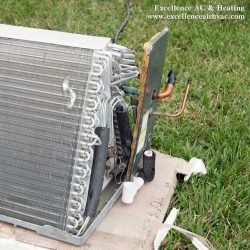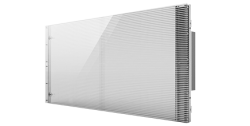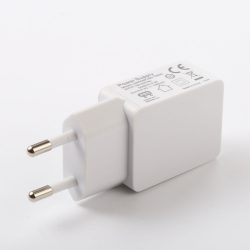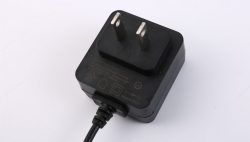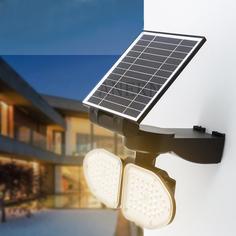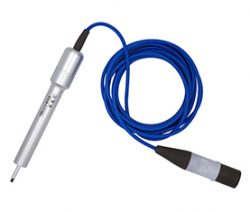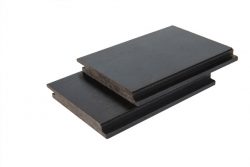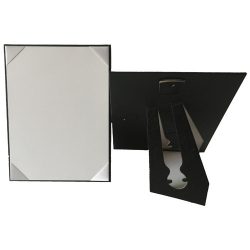Curtain Wall
Curtain Wall
Curtain wall systems are widely used around the world to clad medium and tall towers. Curtain wall panels systems are prefabricated off-site and shipped to site.
Types of Curtain Wall
Unitized Curtain Wall
Curtain wall members like mullion, transom, glass, insulation, metal panel and related accessories, are processed and prefabricated as a complete panel in factory and send to jobsite for unitized curtain wall installation. It obtain a short project schedule, lower field installation costs, better airtighness and waterproofness.
Stick Curtain Wall
Stick system curtain wall, which the members were pre-processed in factory and send to jobsite as parts, require a skillful stick curtain wall installation team. Subframe installation and glazing both are done on-site. The weather sealant provide the major waterproof. It allows for easier detailing of connections and larger tolerances in the building structure.
Window Wall
Or unitized window wall system, spans only a single floor, is supported by the slab below and above, and is therefore installed within the slab edge. Like unitized curtain wall system, the window frame, glass and related accessories were processed and assembled in window wall manufacturers and installed on-site panel by panel.
FAQs of Curtain Wall
What Is The Difference Between A Window Wall And A Curtain Wall?
Simply put, the main difference between unitized curtain wall system and unitized window wall system is that the window wall system structurally sits between the suspended reinforced concrete slabs while the curtain wall sysytem is hung off the slab edges by anchors. … A comparison is also made for the two systems’ constructability, cost, and maintainability.
How Are Curtain Walls Installed?
Upright mullions are installed first, with horizontal mullions and glazing installed as a unit. Column cover and spandrel systems articulate the building frame by aligning mullions to structural columns. Pre-assembled or field-assembled infill units of glass or opaque panels are fitted between the column covers.
Why Is It Called Curtain Wall?
A curtain wall system is an outer covering of a building in which the outer walls are non-structural, utilized only to keep the weather out and the occupants in. Since the curtain wall system is non-structural, it can be made of lightweight materials, thereby reducing construction costs.
What Is The Purpose Of A Curtain Wall?
The primary purpose of a curtain wall system is to protect the building interior against the exterior natural phenomena such as sun exposure, temperature changes, earthquake, rain, and wind. This protection can be separated into two major categories, namely structural safety and interior environmental control.
How Thick Is A Curtain Wall?
In residential construction, thicknesses commonly used are 1/8 inch (3 mm) monolithic and 5/8 inch (16 mm) insulating glass. Larger thicknesses are typically employed for buildings or areas with higher thermal, relative humidity, or sound transmission requirements, such as laboratory areas or recording studios.



