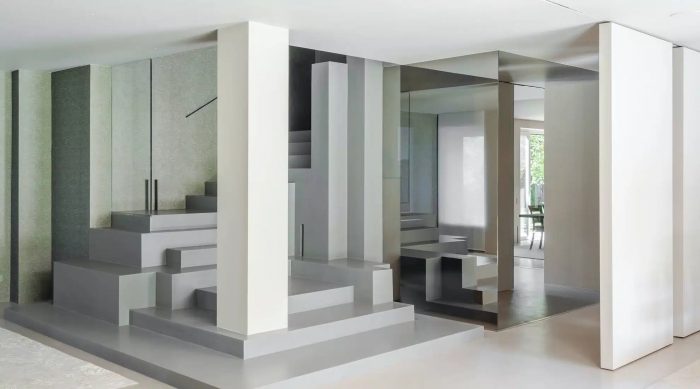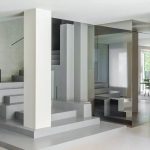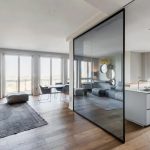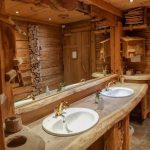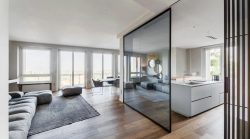Project Kadì
Project description
The project involved the unification and renovation of two independent and overlapping apartments in a 60s condominium at the foot of the Turin hill, with the creation of a single large representative house of over 400 square meters on two levels, to be connected with a new internal staircase. The apartment below overlooks, on two sides, the garden of the property that in its original state was uncultivated and not usable, also from the visual point of view, from inside the house. Customers expressed the need for a minimalist and modern style apartment, in which the defined and severe volumes were combined with unexpected touches of color and soft and enveloping fabrics.
